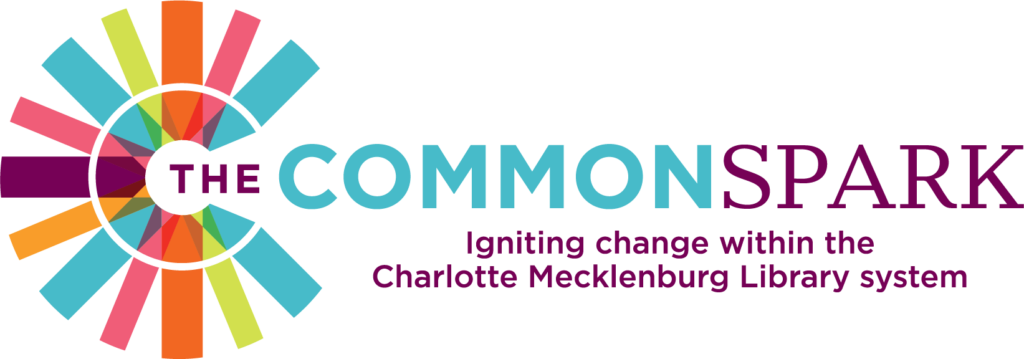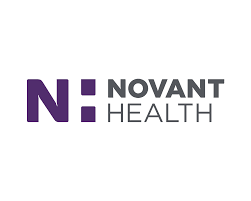Uptown Library to break ground in 2021 and re-open in 2024
Charlotte, NC – November 7, 2019 – Charlotte Mecklenburg Library proudly unveiled the designs for its new $100 million, 115,000-square-foot Main Library in Uptown Charlotte, showcasing plans that include five levels above ground and one below, two outdoor terraces, an extensive active lobby, a vendor-operated café, advanced technology capabilities including two immersive theaters, collections spread throughout the building, flexible meeting space and rooms, a revamped Robinson-Spangler Carolina Room, a main entrance on North Tryon, and more. The new Main Library is poised to become a major destination in Uptown Charlotte that is welcoming and inviting to everyone. The Library will break ground on the new building in early 2021 and is scheduled for completion and opening in early 2024.
“The new main library will be an architecturally-distinctive, state-of-the-art, technologically-advanced knowledge center and public commons, where everyone in our community can access the resources of a 21st century library, use them to learn and grow to the best version of ourselves, connect with others and participate in the public life of our community. This will be the gateway to a re-imagined North Tryon street corridor, and a catalyst for additional re-development to be announced surrounding our block,” says Lee Keesler, CEO of Charlotte Mecklenburg Library. “The new Main Library helps further our mission to improve lives and build a stronger community by strengthening public engagement, supporting economic opportunity and connecting community resources.”
The new Main Library project will be a public-private partnership. Mecklenburg County has committed $65 million for the construction of new Main Library, and the associated build-out of an offsite support services center that will house non-customer facing activities currently located at the existing Main Library. The Charlotte Mecklenburg Library Foundation’s CommonSpark campaign will raise $50 million for the new Main Library, plus an additional $20 million for library system needs. Total public and private funding for the project is $135 million. For information, visit https://www.cmlibrary.org/future-main-library.
“The new Main Library will be a remarkable place and space where the entire community can gather as it has since the original Carnegie Library opened at this site in 1903. The Library Foundation invites our entire community to invest in the next generation of readers, leaders and learners,” says Jenni Gaisbauer, executive director for the Charlotte Mecklenburg Library Foundation. Visit https://www.foundation.cmlibrary.org for more information on how to donate to The CommonSpark.
New Main Library design details
The new Main Library is designed to provide flexible spaces to meet demand for print and digital information and reading materials, public co-working spaces, and meetings, events gatherings, and other specialized uses. The building is designed to be expansive and inviting, opening itself up to the surrounding city and offering a diversity of integrated spaces that allow it to function as a place for knowledge and exchange.
Each level is designed with a specific thematic focus:
- Lower Level: houses a pre-function and event space
- Level 1: includes the two main entrances as well as a café entrance, lobby, café, immersive theater area, reading zones, and self-service checkpoints
- Level 2: features the welcome and orientation center for new and recent Mecklenburg residents, with a job training center and counseling services space, along with the core technology and makerspace offerings, including a technology center, computer lab, digital visualization lab, and recording studios. There is also an outdoor terrace which offers views up and down Tryon Street and connects to the street life below
- Level 3: houses the bulk of the collections and offers soft seating for reading and research overlooking Tryon and 6th streets, along with staff space
- Level 4: showcases the revamped Robinson-Spangler Carolina Room, and features the library’s special collections and an immersive theater and staff space
- Level 5: houses the spacious destination reading room, a writer’s studio and porch, and an outdoor terrace which serves as a reading, programming and meeting space with a unique view of Uptown Charlotte, along with administrative offices
The new construction includes energy-efficient lighting, flooring, furnishings and fixtures with a low environmental impact, and energy-efficient heat and air conditioning. The project team includes:
- Design architect: Snøhetta
- Architect-of-record: Clark Nexsen
- Constructions management team: Rodgers Leeper
- Project manager: Mecklenburg County Asset and Facility Management
The media kit, news releases, backgrounders, speaker bios and design image files can be found here:
https://www.dropbox.com/sh/ja4v650v6n29aq3/AAAxQXgYmCjuuu38vCwib3ULa?dl=0
Photo captions: please see renderings photo caption sheet for information.
About Charlotte Mecklenburg Library:
Charlotte Mecklenburg Library is one of America’s leading urban public libraries, serving a community of more than one million residents in Mecklenburg County, North Carolina. Through 20 locations, targeted outreach and online resources, the Library delivers exceptional services and programs that improve lives and build a stronger community. For more, visit cmlibrary.org.
###
Media Contact:
Ann Stawski
Marketing & Communications Leader
Charlotte Mecklenburg Library
704-416-0702
Media resources:
Charlotte Mecklenburg Library newsroom: cmlibrary.org/library-news



